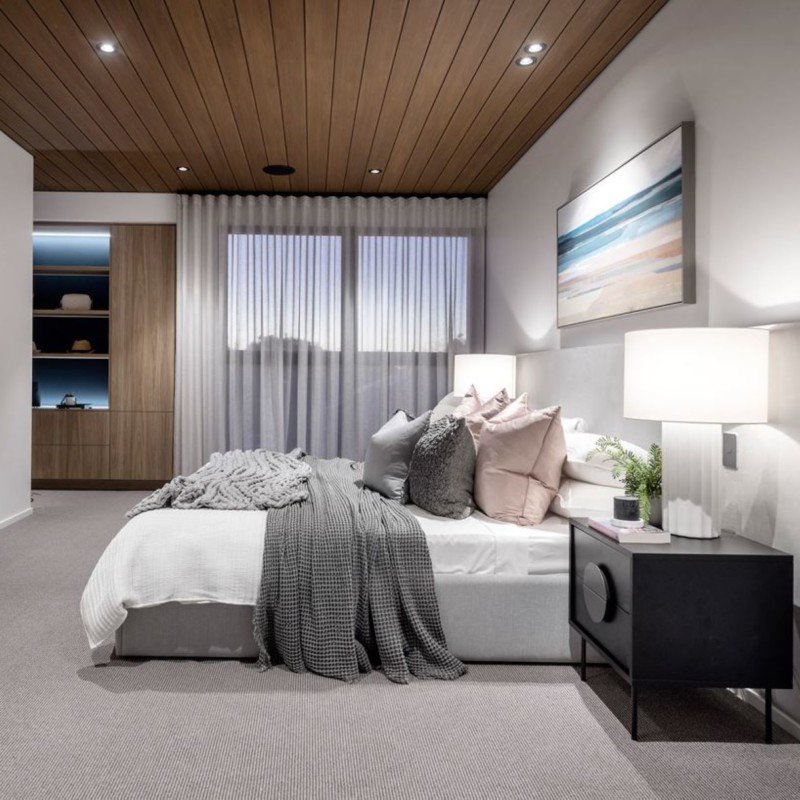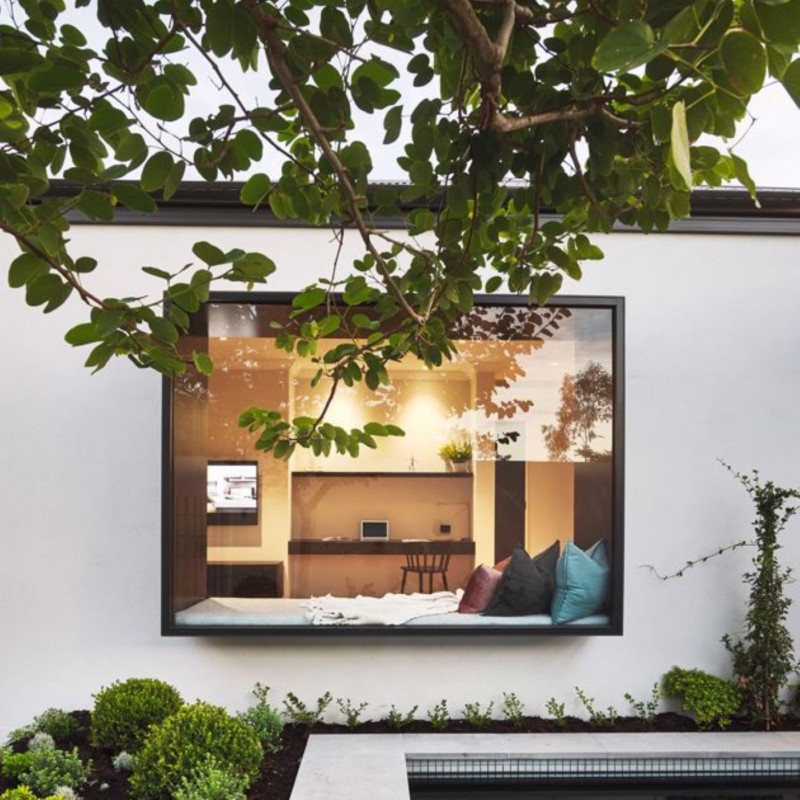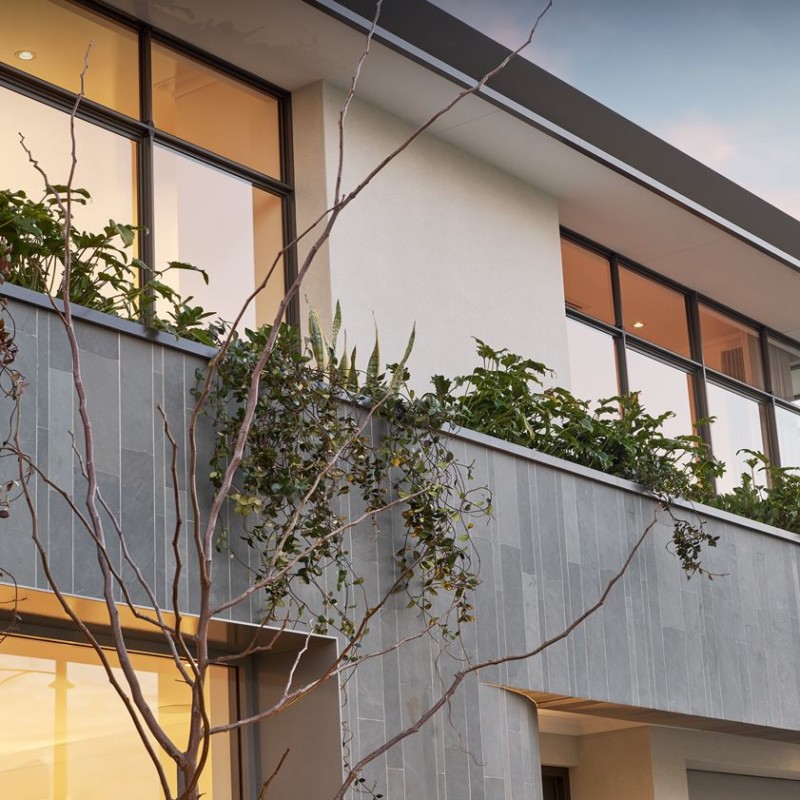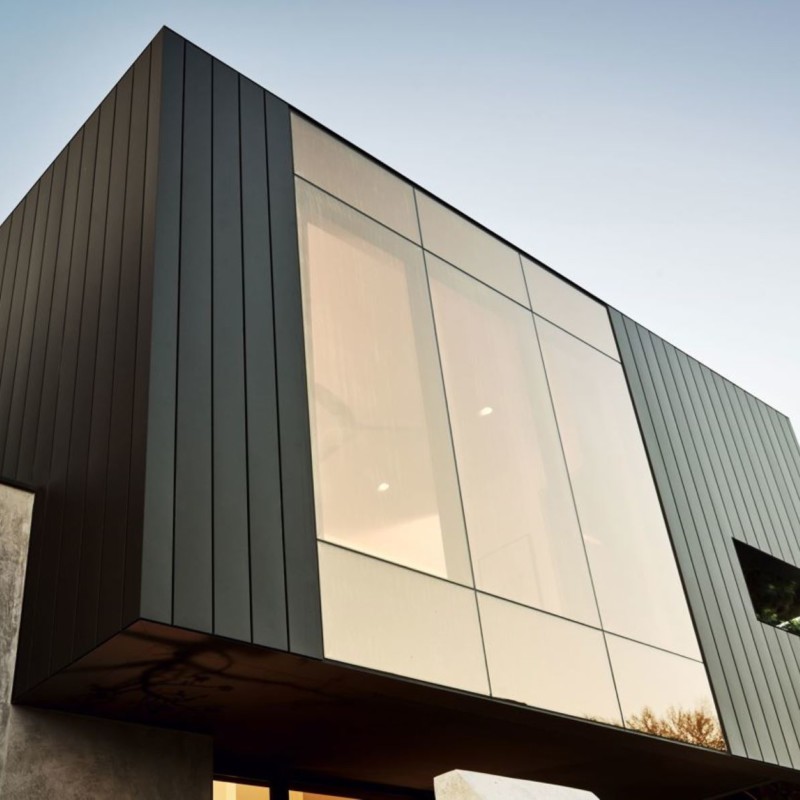Inspired by Mediterranean calm and simplicity, The Zephyr sits comfortably within its coastal setting. Spread over two levels, The Zephyr was specifically designed to maximise the potential of the site by increasing the overall useable floor area. This home effortlessly opens and closes to its surrounds.
Linked together by a central staircase, each floor creates a sense of natural hierarchyand separation to the kitchen, living, sleeping, outdoor and breakout zones. The ability to grow and evolve over time influenced how the home was designed. With optional spaces for entertaining, a multi-purposewellness room and a choice of outdoor living zones, created a home that enables flexibility to effortlessly unfold.
A warm neutral palette and muted tones sets the scene for a shared calm. With careful integration of built and natural elements was key inbalancing openness and privacy.
The Zephyr is a fitting homage to its location, showcasing the design vision of Webb & Brown-Neaves in celebrating the beauty of Mediterranean coastal living.



