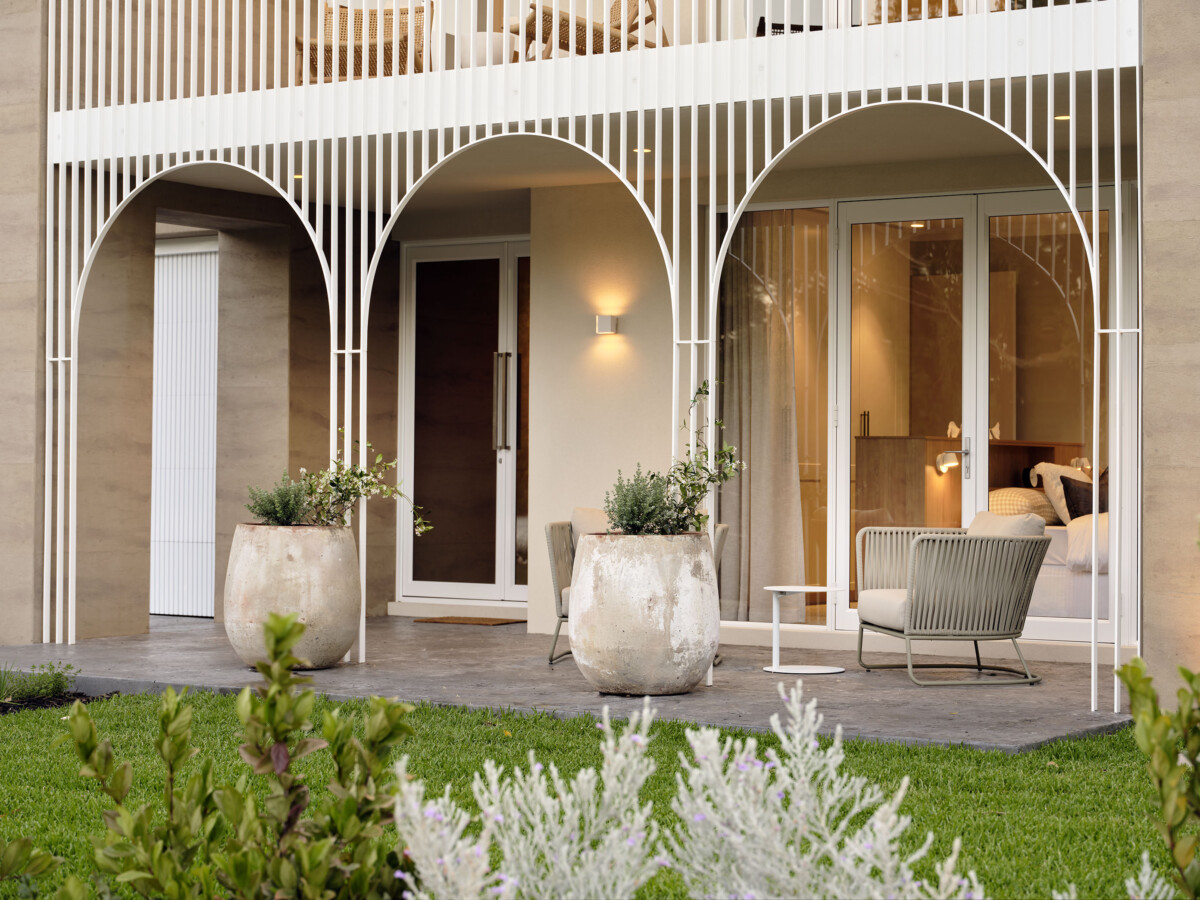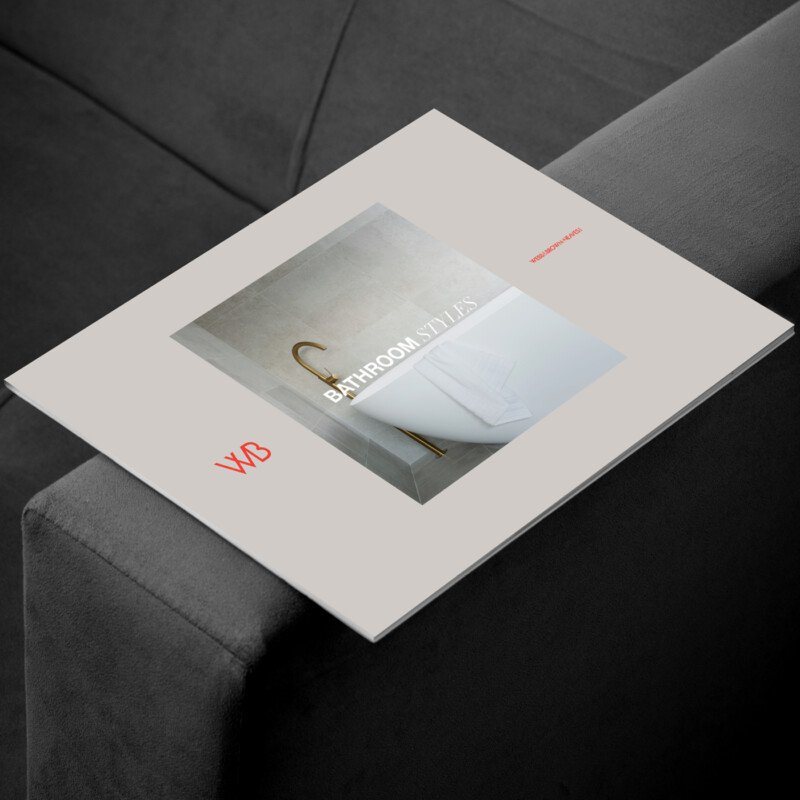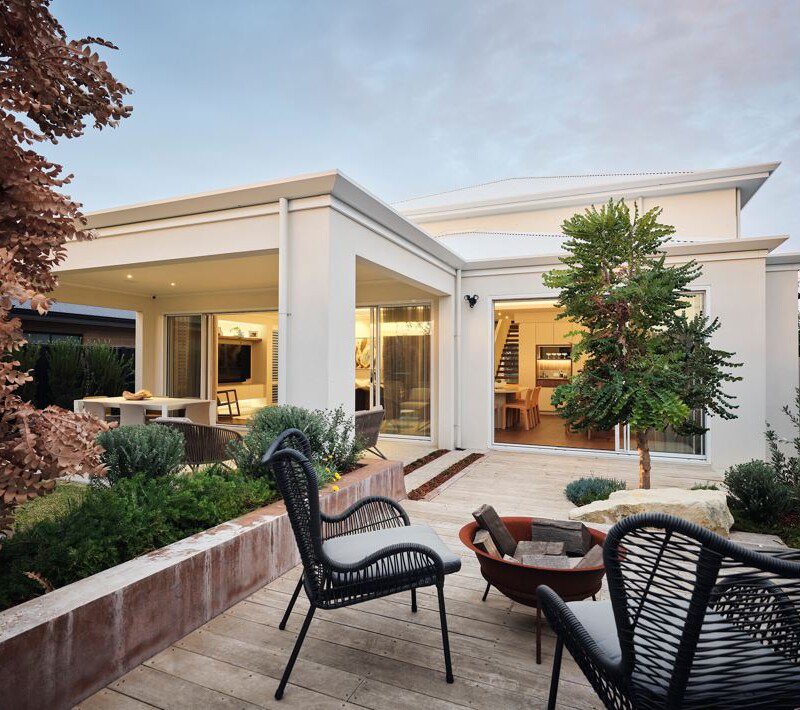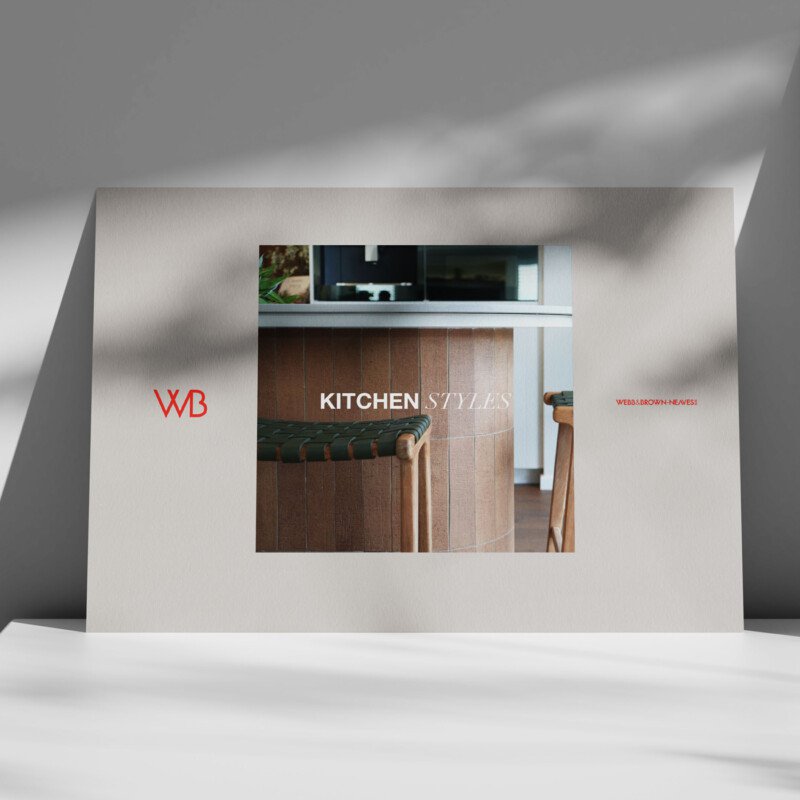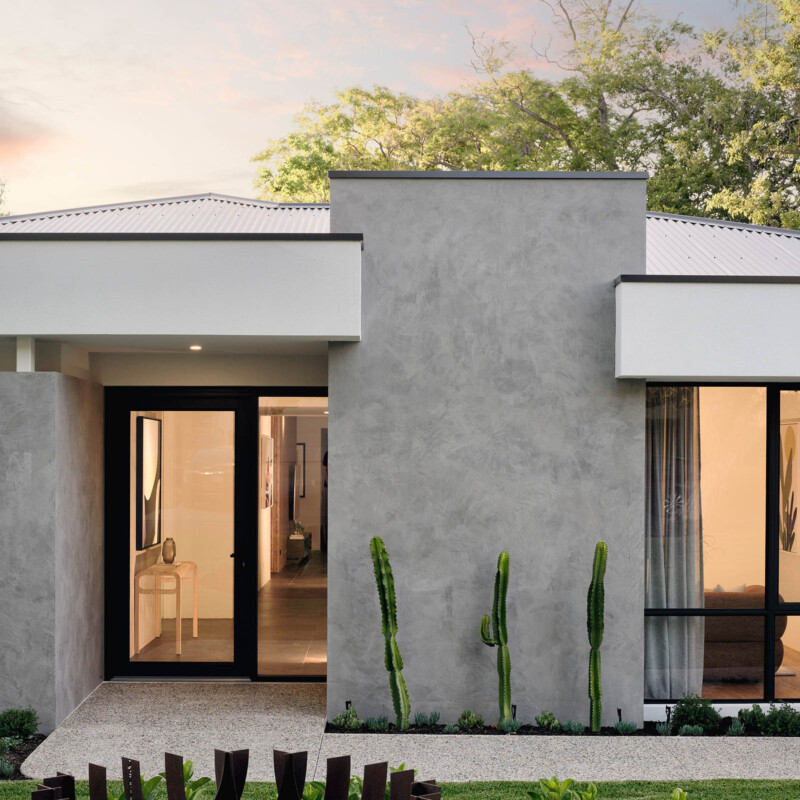The Woodlands Display Home: A Modern Australian Retreat Inspired by Nature
Every great home has a story, and The Woodlands is no exception. The design is deeply influenced by the West Australian Lakehouse Lodge, a concept that embodies relaxation, warmth, and a strong connection to the outdoors.
The Woodlands display home is a masterful blend of classic Australian design and contemporary innovation. Drawing inspiration from lakeside living, this home seamlessly integrates nature, functionality, and timeless style to create a welcoming and adaptable space for modern families.
We recently had the pleasure of speaking with Joseph Calasara, our renowned WB designer and talent behind this exceptional home, to learn about its inspiration, standout design features, and the lifestyle it aims to elevate.
First Impressions: A Home Inspired by Nature
From the moment you arrive, The Woodlands display home exudes a warm and inviting charm. Its exterior is a carefully curated blend of natural colours and textures, including a rammed earth feature, soft earthy-toned render, and custom-designed powder-coated steel balustrades. These elements not only create a fresh and contemporary aesthetic but also reflects the tranquillity of the surrounding landscape, paying tribute to the nearby Jackadder Lake.
“The façade beautifully merges contemporary elements with classic arches, working harmoniously with the rich earthy tones of the rammed earth, welcoming visitors and sparking curiosity about the interior” explains Joseph.
Interior: Where Cosy Meets Contemporary
Inspired by the “Wanderlust Fix” theme from the Innovate by WB trend forecast, this home brings the relaxed essence of a holiday retreat into everyday living, echoing the ambiance of a West Australian Lakehouse Lodge.
Inside, the home continues to strike a perfect balance between classic and modern. Cosy interiors, complemented with wood accents and earthy colour tones, enhance comfort and character.
Classic architectural elements, including interior arches and a country-style kitchen featuring traditional style mouldings on the cabinetry, are thoughtfully combined with contemporary features such as the waterfall-detail staircase to achieve a “balanced aesthetic”. This blend of old and new shapes a timeless, modern space where elegance meets function. Working to create a home that feels like a lasting retreat, offering a daily sense of escape.
Serene Aesthetic: Seamless Connection to Nature
The Woodlands has been thoughtfully designed to embrace its lakeside setting and “foster a strong connection with the outdoors”. Expansive windows maximize natural light and frame picturesque views, seamlessly blending the interior with the surrounding landscape.
Joseph highlights the “multi-functional areas and outdoor living spaces, including a front veranda and balcony invite exploration and connection” offering homeowners the perfect retreat to relax and unwind. The rear alfresco area seamlessly integrates with the kitchen and living spaces, enhancing the effortless flow between indoors and out.
Both the interior design and landscaping “draw inspiration from the lake’s natural beauty, reflecting its colours, textures, and organic forms” to create a calming and restorative atmosphere throughout.
Premium Inclusions: Timeless Appeal with a Modern Edge
Every space within the home has been designed to balance comfort, functionality, and aesthetics. Premium kitchen cabinetry, high-end fittings, and fully integrated appliances enhance both practicality and visual appeal, while bespoke built-in furniture ensures seamless continuity throughout the home.
Unique architectural elements elevate the home’s character. A sleek aluminium castellated garage door adds a contemporary edge, while a grand central void acts as the home’s “breathing space, linking all living zones and providing a dynamic sense of expansion and compression within the house”.
The raked ceiling alfresco offers the perfect setting to entertain, complemented by a stunning 4m-diameter round pool which serves as an unexpected yet refined focal point of the outdoor space.
Personalising Your Space: A Layout Designed for Your Lifestyle
The Woodlands is cleverly “designed in an efficient grid layout, allowing customers to reconfigure the home design layout to suit their unique lifestyles and needs”.
The rear living zone is highly versatile, allowing for multiple configurations to suit site-specific requirements or personal preferences. With four bedrooms and four bathrooms, as well as the option to create a fifth bedroom with an ensuite, The Woodlands can easily evolve with a growing family.
A secondary master suite on the ground floor “offers the flexibility to accommodate long-term visitors, returning family members, or multigenerational living”. Joseph explains “adaptable living spaces can be easily transformed to suit different purposes, such as guest rooms, home offices, or additional living areas,” ensuring the home remains functional and future ready.
Lifestyle: Embracing Connection and Tranquillity
The layout is designed to balance privacy and connection, with communal welcoming spaces positioned at the front, reserving the rear for quiet family living.
Within the home, Joseph noted, “The open floor plan encourages social interaction, making the space ideal for family gatherings”. The homes multi-functional areas and outdoor living spaces “invite exploration and connection, establishing an environment where tranquillity and inspiration thrive.”
Final Thoughts: A Home That Feels Like a Holiday, Every Day
“A contemporary take on a classic Australian home, inspired by lakeside living and designed to cater to multigenerational families.”
With its refined yet relaxed aesthetic, adaptable floor plan, and seamless indoor-outdoor flow, The Woodlands display home is a testament to thoughtful, future-focused design. It’s a home that doesn’t just look beautiful, it feels like a place you’ll want to stay in forever.
