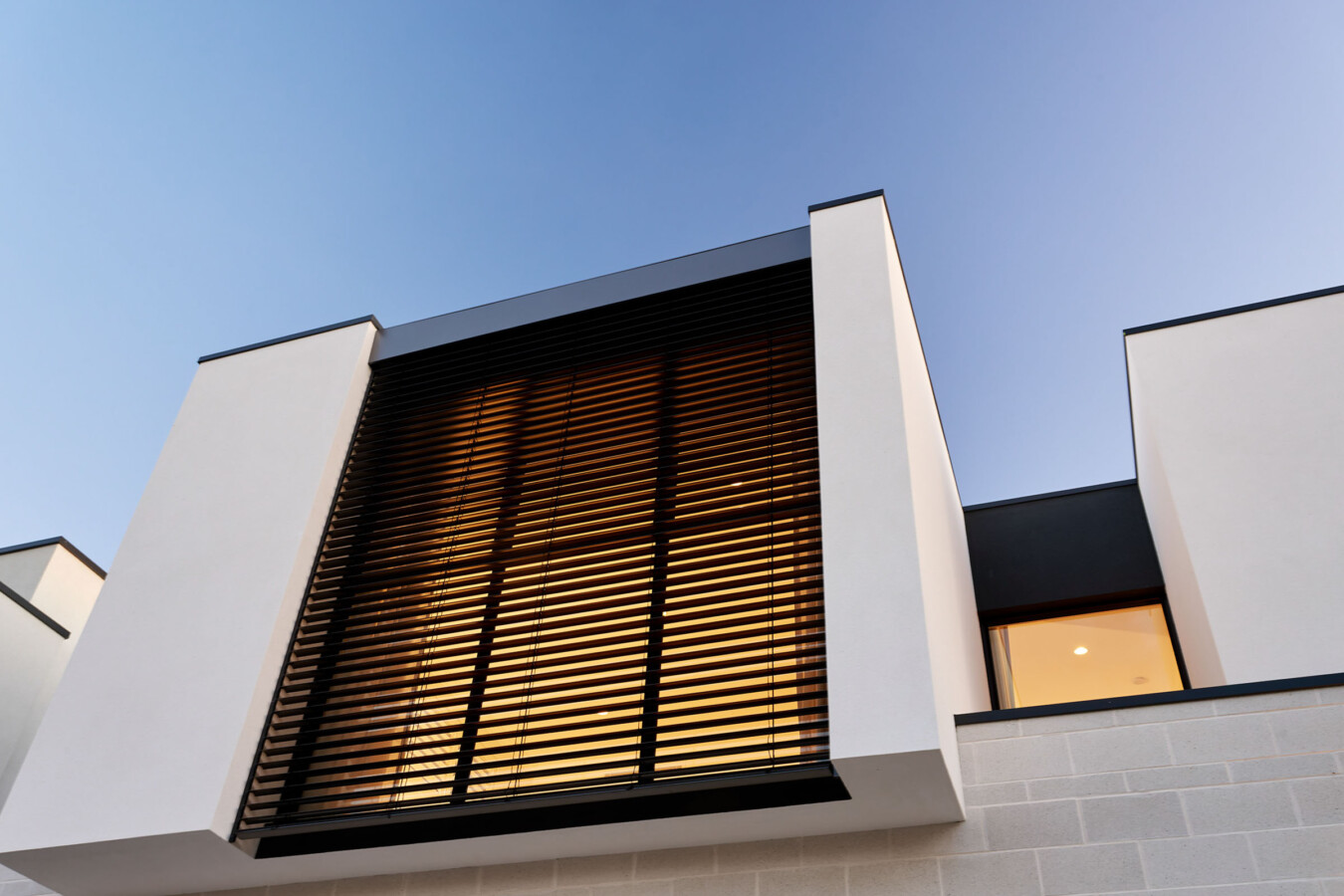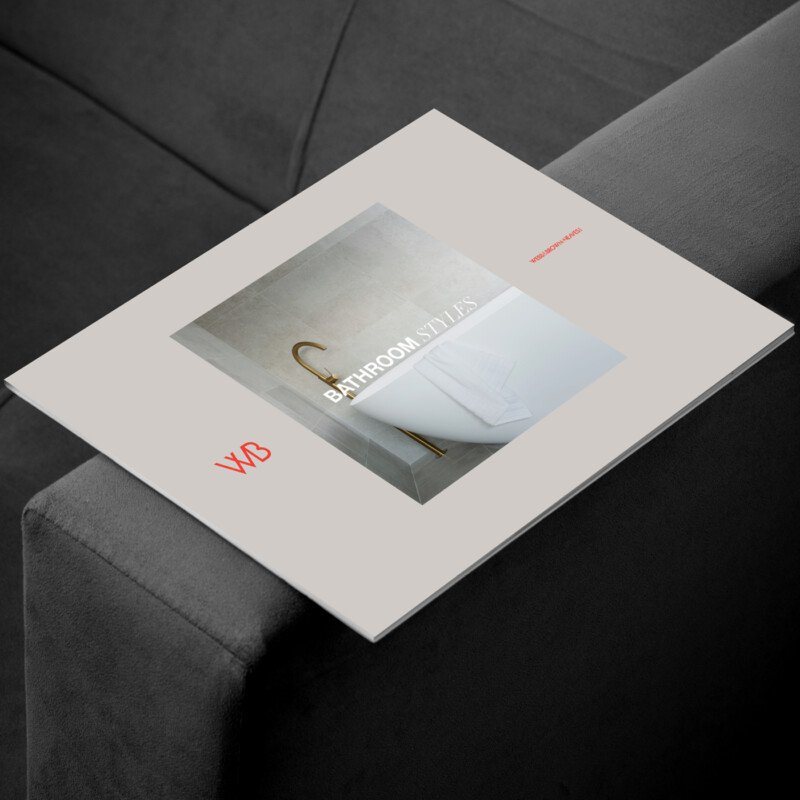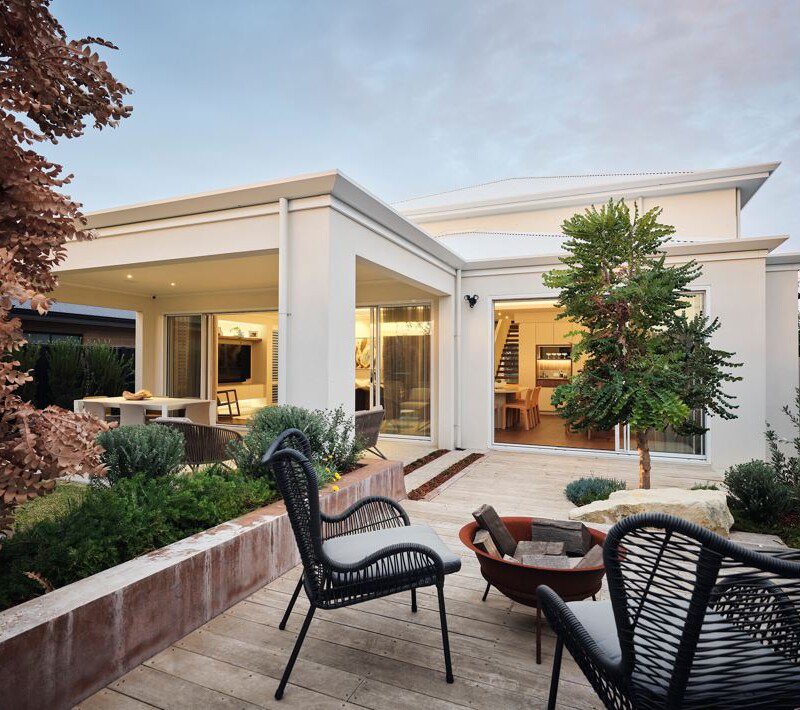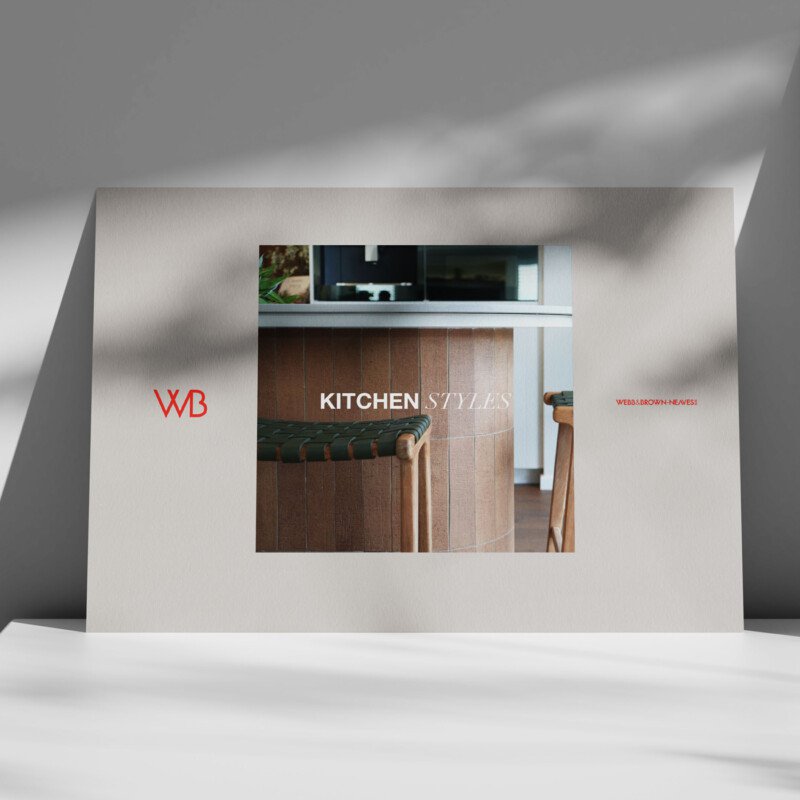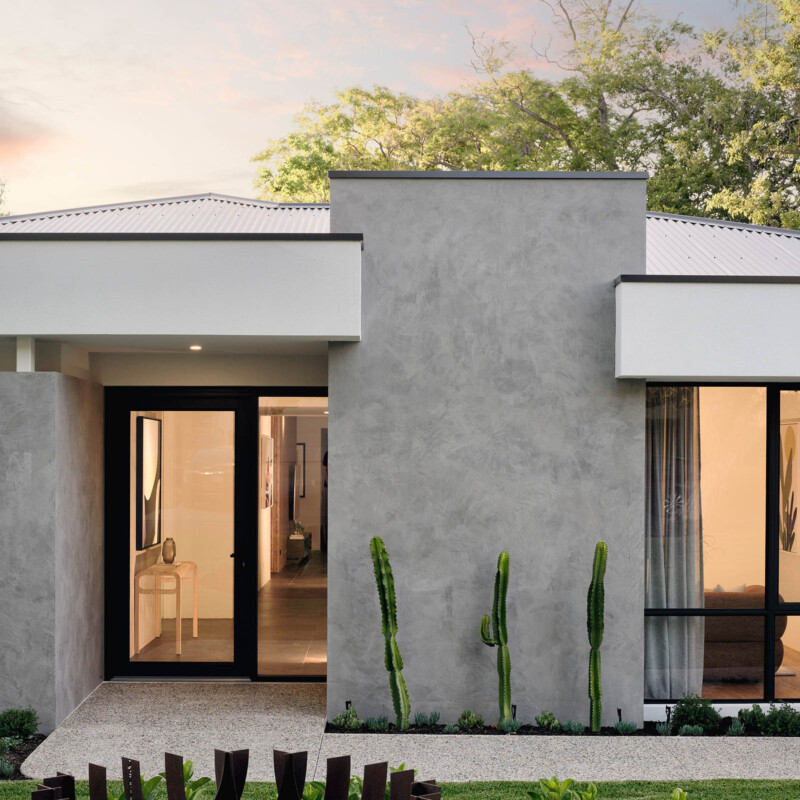The Besser Display Home: Where Bold Design Meets Timeless Living
The Besser display home by WB is a striking example of modern architecture that balances raw materials with warmth and functionality. Recently, we sat down with Joseph Calasara, the designer behind this remarkable home, to learn about the inspiration and creative process behind it. What emerged was a design philosophy that reinterprets traditional brutalism, creating a home that is as adaptable as it is beautiful.
‘Gentle Brutalism’: A Bold Yet Inviting Exterior
At first glance, The Besser’s exterior makes a lasting impression. Joseph explained the inspiration behind the design: “At WB, we’re always looking to push the envelope and anticipate future design trends. For The Besser, we wanted to introduce the concept of ‘Gentle Brutalism’, a softer interpretation of brutalist architecture.”
Traditionally, Brutalism is characterised by its bold use of concrete and masonry. However, for The Besser, Joseph aimed to soften these materials by incorporating organic curves and biophilic elements into the striking façade. “We wanted to use bold, honest materials but balance them with warmth and a human-centred design,” he explained. The outcome is a minimalist, monochromatic façade that strikes a balance between strength and approachability, a contemporary interpretation of a classic style.
A Seamless Connection with the Landscape
The home’s design is thoughtfully integrated with its surrounding landscape. Using masonry breezeblocks, a material common in the neighbourhood, connects the home to its environment while setting it apart with a bold, modern aesthetic. Joseph explains, “As part of the design process for the display home, we always explore the existing streetscapes and how to perfectly blend the design into the environment. This leads to a concept and style that guides the entire creative process. Both the interior and landscaping should complement each other to create a cohesive whole.”
The Besser’s landscaping enhances the home’s bold materials with soft curves and sculptural plantings. The driveway, a standout feature, is made from cell pavers with crushed summerstone infill, echoing the tactile quality of the home’s façade.
Inside The Besser: Dynamic, Functional Living
Inside, The Besser continues to impress with its thoughtful use of space and natural light. The home takes advantage of the site’s unique topography, with varying roof and flooring levels that create a dynamic flow between rooms. Joseph explained, “The varying floor levels create a dynamic interplay of compression and expansion throughout the interior”.
At the front of the home, the primary bedroom, inspired by the concept of a luxury retreat, features an open ensuite for a calming, spa-like experience. At the heart of the home, the expansive living area, seamlessly connecting to both sheltered and open outdoor spaces, ideal for family moments or entertaining by the courtyard fireplace. The central kitchen, equipped with integrated appliances, a stylish round range hood, and a live picture framed backdrop, is flooded with natural light from skylights above the island. Upstairs, a cozy study nook offers flexibility, while three additional bedrooms provide ample room for family life.
Blending Raw Materials with Warmth and Craftsmanship
One of the standout features of The Besser home is its thoughtful blend of raw materials and warmth. “We wanted the home to feel tactile and welcoming,” says Joseph. The use of timber, stone, and bespoke joinery creates a sense of depth and texture, while the play of ceiling levels and lighting placement enhances the home’s atmosphere.
Personalising Your Space
The Besser is designed with modern families in mind, offering flexibility and functionality to meet a variety of needs. “The floor plan complements modern living,” says Joseph. The ground-floor primary bedroom is perfect for aging parents or those with mobility concerns, while the upper level provides a private retreat for younger family members.
“The home design can be configured in multiple ways, depending on personal preferences, without the need for a major redesign,” Joseph explains. Customisations can include direct access from the garage to the laundry and kitchen, or a dedicated kids’ ‘drop zone’ between the powder room and kitchen, catering to the unique needs of different families for a seamless living experience. The open-plan design also lets buyers reconfigure the living areas to suit their needs. The primary bedroom, for example, can be accessed directly from the entry or through the walk-in robe, and the ensuite can be easily enclosed with minimal alteration.
Future-Proofing with a Thoughtful, Efficient Design
What truly sets The Besser apart is its future-proof design. “We wanted a home that would be efficient without sacrificing style,” Joseph shared. The compact layout maximises every inch of space, ensuring no areas are wasted. Wide hallways, accessible features, and flexible room configurations all contribute to making The Besser a home that will continue to suit a family’s evolving needs.
A New Standard in Home Design
The Besser sets a new benchmark in home design. With its bold use of materials, flexible layout, and seamless connection to the outdoors, it embodies a perfect balance of modern design and timeless living. Joseph’s vision for The Besser is one that adapts to the evolving needs of modern families, offering both beauty and functionality. Whether you’re drawn to the home’s bold exterior, thoughtful interior, or flexible design, The Besser offers a glimpse into the future of home living, a space that will continue to inspire and adapt for years to come.
