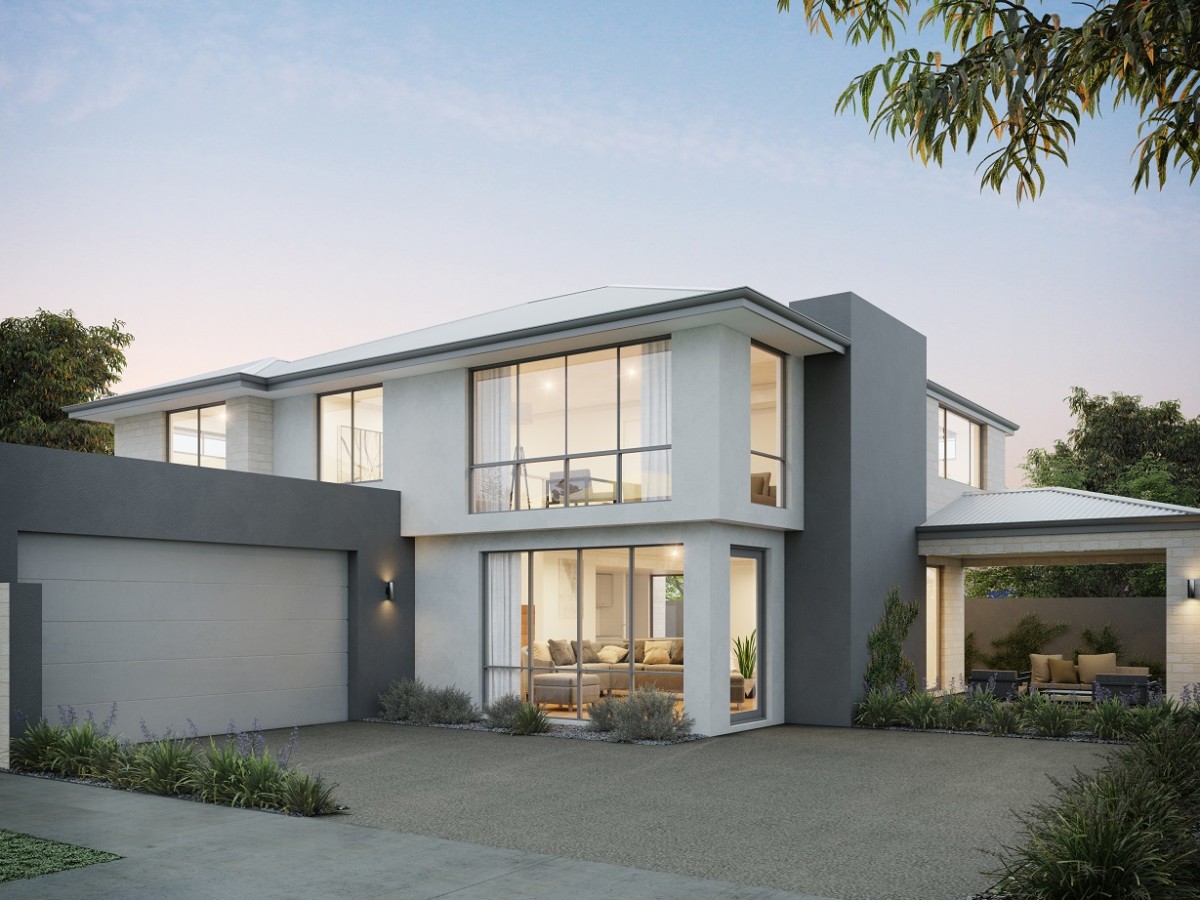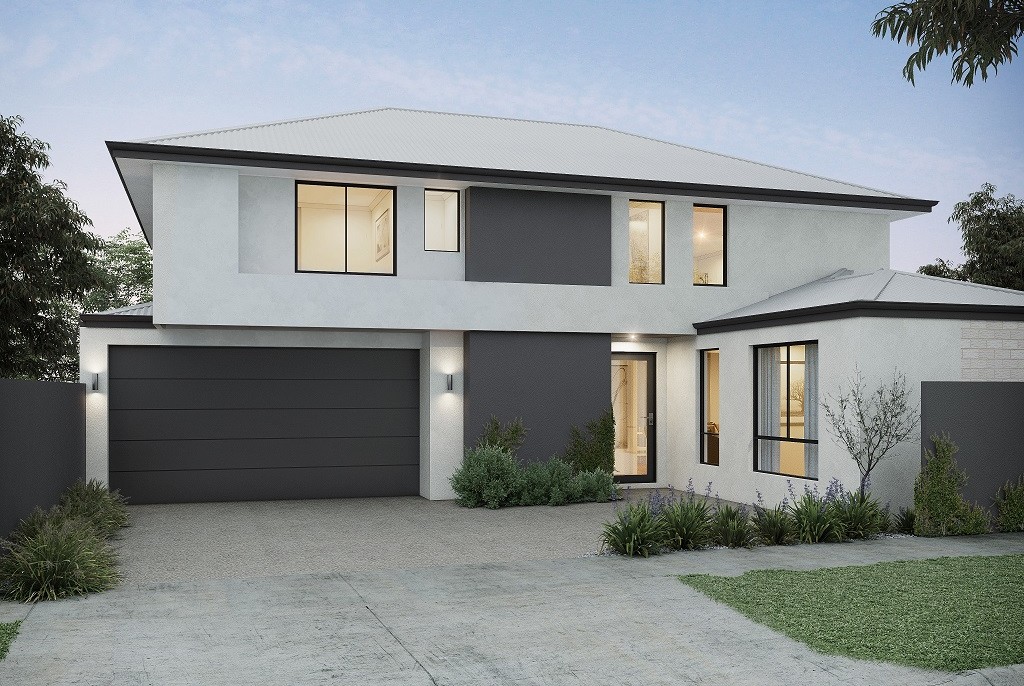How do you find an affordable rear strata design that works without compromise? At Webb & Brown-Neaves we have created an inspiring collection of two-storey homes designed just for rear strata lots. Simply find a home design that speaks to you, then work closely with our talented Design Team to personalise it to match your every need.
Rear strata homes are becoming increasingly popular as they offer a great opportunity for home owners to get into their desired suburb as well as offer solutions to those wanting more privacy as they are set back from the street front.
WB Designer, Michael Dos Santos, spoke with us about his key tips when designing a rear strata home:
1. Focus on the living space, outdoor entertaining and master suite
These three spaces are the core elements to any home, but when you have limited space on a rear strata, it is crucial your design prioritises space in these areas first.
2. Get creative with vehicle storage
Can the garage be used as a multipurpose space? Does it back onto the outdoor living area and can the wall be removed to connect to the outdoor living?
When designing with smaller sized blocks we must think outside the box and ensure we use every space in more than one way, whether that be in a multipurpose garage or universal alfresco.
3. Outdoor living location
A traditional block means you would have a front yard and backyard, but rear strata allows for alternative outdoor living configurations. Do you want the driveway to open onto the outdoor living which would give you extra space?
These blocks allow for opportunity to connect the front yard/ driveway to the backyard which would give you plenty of space for kids and pets.
4. Solar orientation
Rear strata blocks can make it slightly more challenging to allow natural light into the home so this is something that should always be considered in the initial design concept. The use of skylights is a great way to integrate more natural light, without compromising on privacy.


